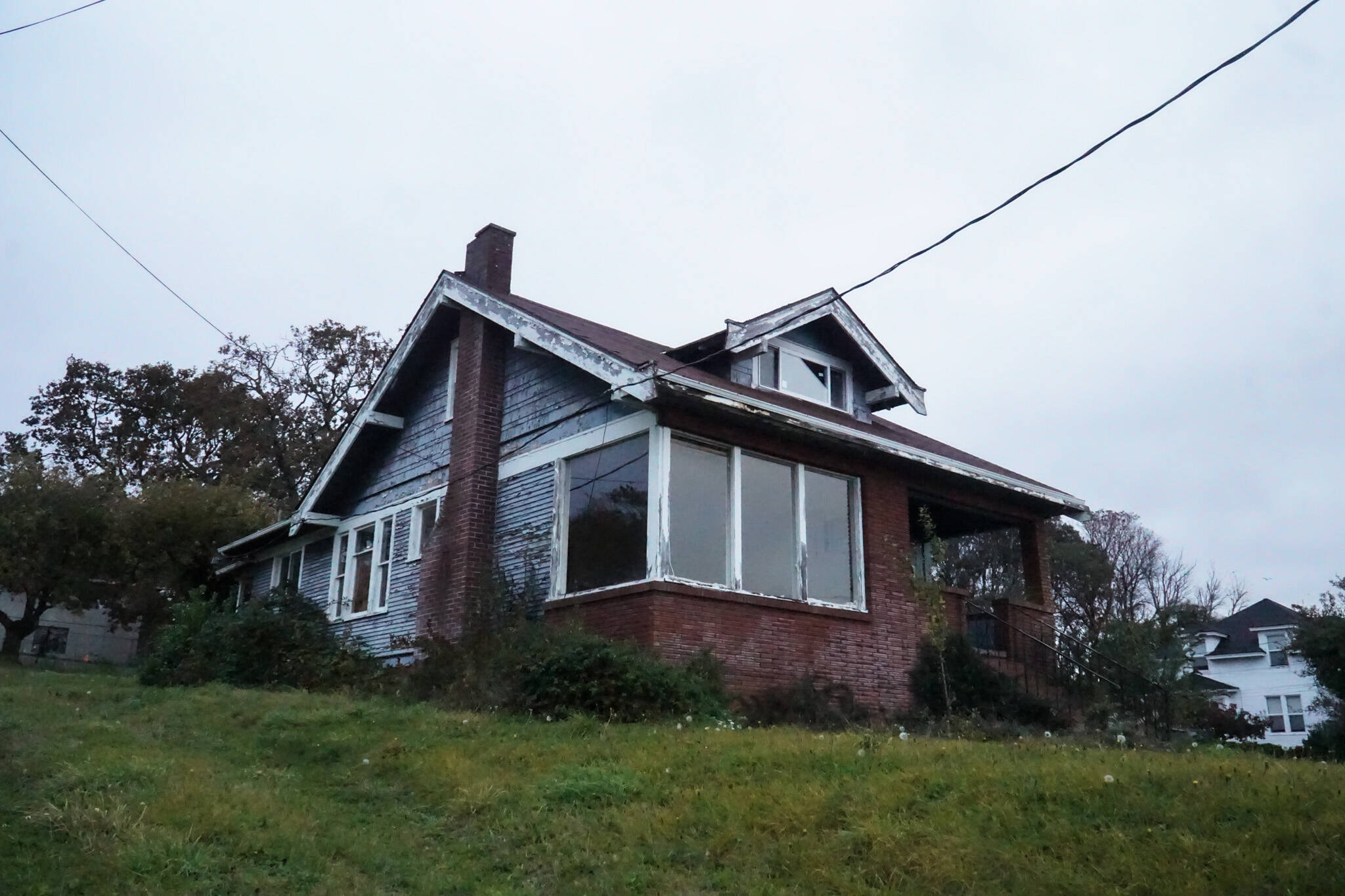Saloons and storefronts from the founding days of Oak Harbor line Pioneer Way, but not the least of which is the old home at 1134 owned by the Maylor family for just shy of a century.
Passersby fondly recall Randolph “Haley” Maylor sitting before the large windows overlooking the point across the bay named after his family.
While Haley Maylor is no longer around, and the home has been empty for some time, some claim when they drive by they still see him sitting in his chair smiling and waving from the window.
The 1925 home is dusty and creaky now, built prior to today’s stringent codes, but perhaps the scariest thing about it is not in its past — but its future. The land is now zoned for condos, and those same passersby fond of the friendly man in the window worry that the home will be torn down and its history lost.
Rest assured; this is not the case.
Dennis Maylor, son of Haley and Mary, grew up in the home. He reached out to Reese Bliek of Coppertop Construction in 2021 after Bliek restored and moved two old houses.
“Sally (Maylor) asked me if I was interested in redoing, moving, essentially saving this house,” Bliek said.
Bliek grew up in Iowa and Minnesota, and his dad was a contractor, he said.
“My wife’s from the Midwest, and she loves really creative old houses, so our house that we built, it’s actually pretty darn cool,” he said.
According to local historian Peggy Darst Townsdin, Irish brothers Thomas and Samuel Maylor came to Oak Harbor in 1852, taking donated land claims on what became known as Maylor’s Point. Naval Air Station Whidbey Island now owns the point across the bay from the Pioneer Way home.
The Maylors went on to become successful businessmen in town, building a large store, dock and homes. The Maylor store still sits on the corner of Dock and Pioneer streets below the Victorian “Joe Maylor” house.
Haley Maylor married his wife Mary in 1943. Together they gardened, fished, crabbed, clammed, played cards and spent time with family and friends.
In his later years, Haley spent much time at the big window, in his chair, waving to those who went by.
Christy Swain-Skaggs, an Oak Harbor resident, said she and her friends rode bikes and waved to “Mr. Maylor” for years, getting to know him this way. They even brought him a cake on his birthday.
The house was built by a Dutch man named Otto Van Dyke, perhaps more famous for building what would become the Roller Barn. The home has its original Douglas fir floors, nine-foot tall ceilings and large windows to see Mount Rainier to the front and Mount Baker to the side.
“You can’t buy this wood,” Bliek said. “You can’t go to Home Depot and get this kind of wood anymore.”
A short, narrow loft makes the second floor, which Bliek was told was once used for homeschool classes. On either side, sturdy wooden closets look like they once housed Harry Potter. The basement holds a vintage refrigerator and newspapers from 1983.
Bliek plans to move the house to the lot to the right, above the oak trees and facing Ninth Avenue. Bricks remain on the lot to the left when it was once the fire station, he said. He plans to repurpose those bricks as well as the ones on the outdoor fireplace.
Money and permits sway the timeline, Bliek said. So far, fluctuating interest rates have delayed the project.
It will take a great effort to get the house up to date. The code requires Bliek to make the loft roof higher, so he must build underneath. The staircase drops from an open hole in the floor. The house is not insulated. It must be repurposed for multi-family use.
This means more time and more money, he said, but the result will be worth it.
“The guy that’s going to move it for me, he said he moves a lot of Pintos, but this is a Buick,” Bliek said. “He said it’s a good quality house to move, so he said he would definitely want to make sure that it was saved and restored and moved.”
One day, condos will sit where the historic home once did, Bliek said, though he has a standing deal with Dennis and Sally Maylor that they have first dibs.


