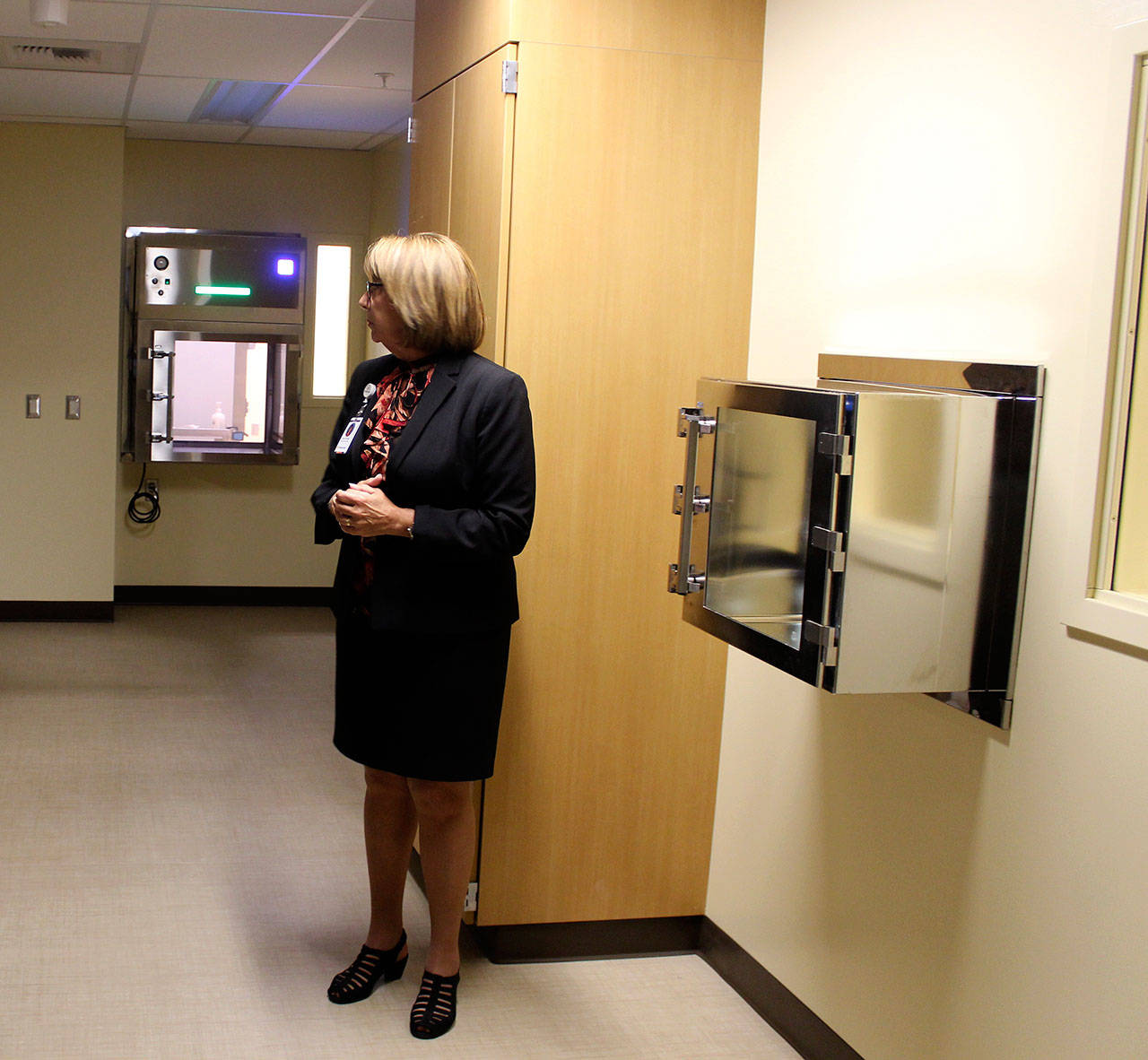WhidbeyHealth Medical Center will soon be back in the business of making chemotherapy drugs when its new pharmacy opens in November.
For about a year, it’s been forced to outsource the mixing of the expensive drugs when a major piece of equipment, called a hood, was deemed not up to code.
The hood provides proper ventilation when mixing chemotherapy and other drugs.
Outsourcing the drugs added up to $1 million every four months, CEO Geri Forbes said at a meeting in the spring.
The new ventilation system couldn’t fit into the currently cramped pharmacy department located in the hospital’s older section.
Space was carved out for a new pharmacy in the unoccupied first floor of its in-patient wing. A Health Education Center, consisting of a large conference room and three smaller meeting rooms, was also added.
Both are slated to be finished in November when a public open house will be scheduled, Forbes told the health system’s board at a Monday meeting.
“We seem to be on target (with construction). The space is lovely,” she said.
Tony Triplett, consultant manager for the pharmacy department, estimated the new space is about five to six times larger than the current pharmacy, which is stacked high with supplies and overloaded shelves.
Instead of just one work station to sort and fill pharmaceutical orders, there are six work stations in the sprawling, new pharmacy.
“We’ll be able to provide much more fluid service,” Triplett said. “We’re excited. We’ve been outsourcing and we’re looking forward to be able to do it all here again.”
The new pharmacy is 2,729 square-feet, said WhidbeyHealth media specialist Patricia Duff. The Health Education Center, which will be available as a free meeting place for health-related community groups, is 3,780 square-feet.
The pharmacy remodel, including new equipment, cost $3.9 million. The Health Education Center, to be named in honor of WhidbeyHealth Foundation donors Bob and June Sebo, cost $2.86 million.
Some members of the board of commissioners that oversee the Whidbey Island Public Hospital District toured the latest addition Monday.
Forbes explained the new pharmacy is required to have two separate sterile chambers with different ventilation systems for preparing different prescriptions, including intravenous drugs often mixed with hazardous chemotherapy agents.
One chamber has a negative air flow and is used strictly for mixing intravenous solutions with hazardous chemotherapy agents. This means there’s no danger of dangerous materials escaping in the air when double-glass doors are opened.
The other chamber has a positive air flow and is used for other drugs, such as antibiotics.
In between the two chambers is an “ante” room where pharmacists and technicians scrub up and put on protective gear, similar to surgeons.
A system that is not as elaborate and requires far less space exists in the current pharmacy department. Drugs are mixed in a sterile, isolated chamber that requires pharmacists to put their arms into tubes and mix compounds looking through a window.
“Within the last six years, new regulations have changed and require sufficient room where we could make an ante room and new mixing rooms,” Forbes said. “Now, we’re going through all the certifications so we’re even barred from stepping inside the chambers just to look.”
Hospital Commissioner Nancy Fey worked as the director of pharmacy in the hospital’s small pharmacy quarters in the 1980s through 2007.
“This is like the Taj Mahal,” she commented while walking through the new in-house pharmacy that’s yet to be filled with medical supplies.
“They are so crammed in there now,” she said of the five-person staff now juggling for space.
“One thing health care systems are really concerned about is infection escaping from intravenous solutions,” Fey said.
“That’s never happened here. Even though the space hasn’t been optimal, the results have been very good.”



