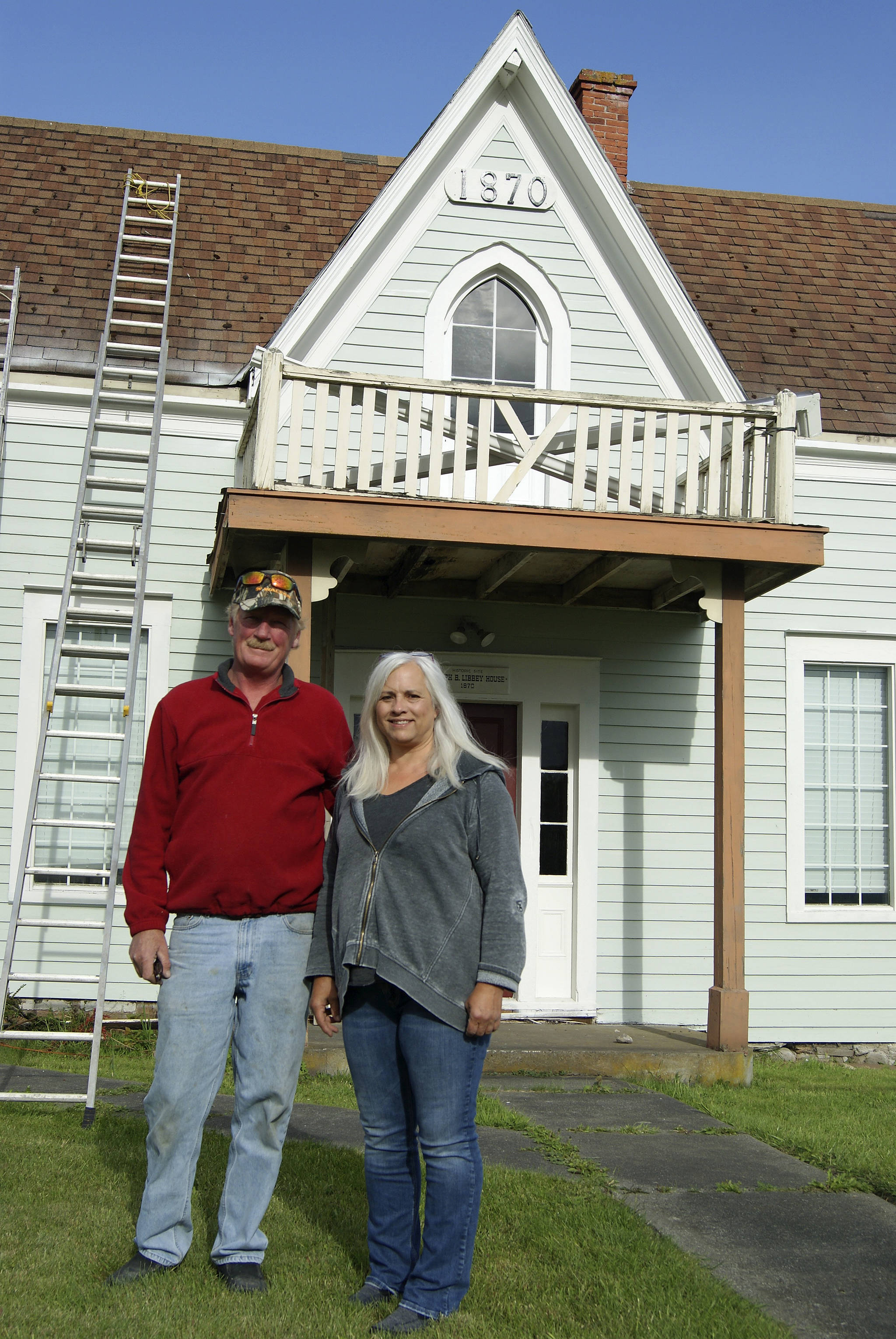Coupeville’s historic Gothic structure known as the “Libbey House” is getting a makeover, with a partial demolition of a crumbling add-on to the house and a careful restoration of the rest of the original structure.
Coupeville Town Planner Owen Dennison said that the demolition of any historic structure is not taken lightly. The one-story rear add-on would be removed while working closely with Ebey’s Landing National Historical Reserve to salvage any usable pieces, and is being done with the understanding the the one-and-a-half story remaining structure will be restored to its former glory.
“The deterioration will be halted and reversed,” Dennison said. “It will come back into active use, which is the goal for all historic buildings.”
Right now, the house is uninhabitable, said town Building Official Rene Beliveau, and the timeline for the restoration is up in the air.
The house was built in 1870 by John Alexander, Jr. and sold to Joseph Libbey in 1877. Libbey’s children were raised in the house. Around that time, the rear add-on to the house was built. The house then changed ownership several times, most recently owned by Ted Clifton, who sold it in 2017 to current owner, Dennis McCaslin.
At one point Clifton proposed demolishing the house, but time ran out on the application after the town required an environmental impact assessment to be completed first.
McCaslin sent in a three-part application requesting to demolish only the add-on, restore the front of the house and to rebuild a small section where the add-on was located. The add-on lacks a foundation and wasn’t financially feasible for McCaslin to restore, he said.
McCaslin and his girlfriend, Cindy Balthazar, are doing most of the restoration work themselves, and he said he’s excited to have the project move forward.
“It’s been a long time waiting,” he said. “We’re going to save it.”
“There’s a lot of stuff that needs to be done here. It’s going to take some time,” Balthazar said. “It’s our little project. We’re having a good time.”
The house is located in a commercial zone, and could potentially be used for anything from a residence to office space, Dennison said. McCaslin said he plans to live in the house once its completed.
Ebey’s Landing National Historical Reserve, which is tasked with preserving local historically significant sites, reviewed the project and issued a certificate of appropriateness for all the aspects of work, with several conditions including that the demolished material be salvaged for reuse in the reserve’s Preservation Materials Bank.
The house is a 2018 recipient of the Ebey’s Forever Fund grant, money that will be used for the roof, foundation and wood windows.
Reserve Manager Kristen Griffin said the project is technically termed a “historic rehabilitation project,” and that the restoration will add back a long-lost detail, preserved only in old photographs of the home.
“One of the things I’m most excited about, besides the fact that the house will occupied again, with lights on,” she said, “is that there’s some special ‘gingerbread trim’ that’s been missing from the building that will be replaced. I think it’s going to make this building stand out even more — it’s not architecturally common in our state.”
“The gingerbread detailing is really going to make it look special.”
Preservation coordinator Sarah Steen from the reserve’s trust board said they’re pleased that the new owner is willing to restore the old house.
Steen described the plans as a compromise — it wasn’t a perfect solution to remove the rear structure, but “it made it so the house didn’t die from neglect.”
The front of the house is the historically and architecturally significant part, she said, and it’s one of the very few Gothic style houses in Washington state and is the only one of the reserve.
“Everyone is really thrilled,” Steen said. “We’re all thrilled to be part of getting the house living again. It’s really going to make an impact on history and I’m looking forward to how it goes.”



