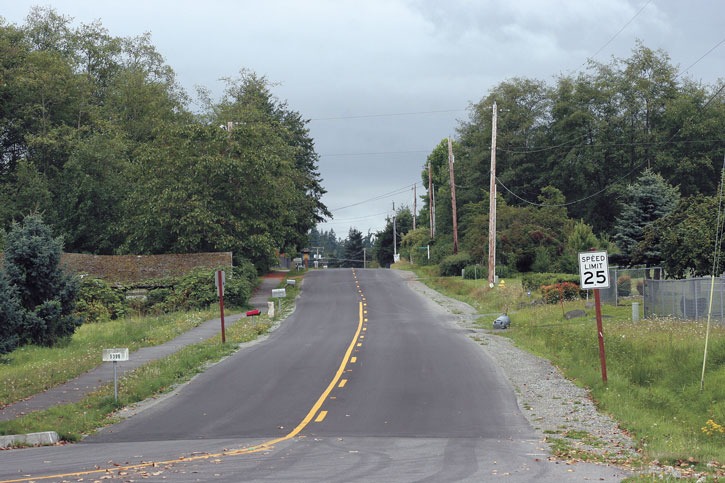Downtown Freeland could someday become that perfect, pedestrian-friendly small town by the harbor — filled with bustling shops and great places to live, work and play.
If only it moves a little to the west.
County planners will unveil their latest look at the future of Freeland at a series of public meetings starting next week. Officials will present the latest update to the Freeland Subarea Plan, the document that will guide growth as Freeland’s population expands from 2,917 to roughly 4,000 by the year 2020.
One significant component of the updated plan is the suggestion to make Myrtle Avenue the new centerpiece of town. County planners are proposing that Myrtle Avenue — a two-lane street anchored at one end by Chase Bank and a few other businesses, and lined with single-family homes and overgrown, undeveloped lots to the north — could become the new “village center” of town. It would have the look of a traditional small-town main street, with two- to three-story commercial buildings hugging the street, their upper levels reserved for apartments and homes.
Development along Myrtle Avenue would be dense and compact, complete with public plazas and greens and civic and institutional buildings that would help make the area the center of the community.
The existing Main Street — with its magnet shopping center that includes Payless Foods, Linds pharmacy and Ace Hardware — would remain the commercial core of the South End, but would be classified as a “village interior” zone.
Anthony Boscolo, a senior planner with Island County, said the updated Freeland plan has been revised to adopt a “form-based” approach.
Generally, that means the form of development — aspects such as a building’s height, width, appearance, human scale, landscaping, parking, access and other issues — will fit well with and complement other buildings nearby and the land itself.
Structures would be built to outlast the first business that locates there, and would be attractive commercial locations long after the original pioneers close or move away.
According to the draft plan, further commercial development would be encouraged along Myrtle Avenue, but views of Holmes Harbor would be preserved and the street would be pedestrian-friendly as parking is pushed to the side or rear of buildings. There would be fewer places to park, encouraging people to rely less on their cars as they make their way through town.
Parking areas beyond the community center will also get greater scrutiny. The draft plan says Freeland already has an overabundance of parking, about
250 more spaces than county regulations require, and future development should consider the potential of shared parking spaces and other approaches.
The draft plan also suggests “village node” zoning for new commercial areas beyond Myrtle and Main streets, near Honeymoon Bay Road and Bercot Road, at the southern tip of Honeymoon Bay Road, and at the northeast edge of Freeland on East Harbor Road.
Particulars of development on those issues and others will be spelled out later, when regulations are updated to fit with the new plan, Boscolo said. Those new rules will also include restrictions on signage, lighting and protecting views.
Boscolo noted that the changes depicted in the plan aren’t expected to happen overnight. Development in Freeland is still highly restricted due to the lack of an area-wide sewer system.
“The county is not going to step in and create a new Myrtle in one fell swoop. It’s going to happen when development occurs,” he said.
“Until sewers are in place, you definitely can’t go anywhere near the densities that are stated in the plan now,” Boscolo said. “People who live there are all aware that [lack of] sewer is a limiting factor.”
Boscolo said the general reaction so far to the updated plan has been positive.
He recalled one reaction, however, from a resident who had been involved in the earlier and extended community work on Freeland planning: “This seems to throw away a lot of the work we’ve done.”
Boscolo said that’s not the case.
“It’s actually just an evolution of that work. It’s not throwing it away by any means,” he said.
“I’ve heard a number of people who were very pleased with the requirements, the concepts of more walkability and multi-modal transportation, the pedestrian scale and the human scale of buildings,” Boscolo said.
Planners expect to wrap up revisions to the plan after public workshops and then pass it along to the Island County Planning Commission in late November.
The commission will hold public hearings before it makes its recommendation on the plan to county commissioners.
The first meeting on the draft plan will be from 6 to 8 p.m. Tuesday, Sept. 14 at Trinity Lutheran Church in Freeland.
Two follow-up meetings at the same location will occur from 1 to 3 p.m. Tuesday, Oct. 5, and 6 to 8 p.m. Tuesday, Oct. 26.
A copy of the draft can be found on the county’s Web site at www.islandcounty.net/planning, or in hard-copy form at the county building in Coupeville.



