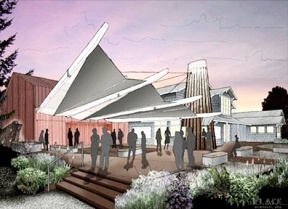Places everyone.
Lights down, curtain up and everybody go.
And everybody did indeed go, again and again, and has kept on going as one spectacular event after another has taken place at Whidbey Island Center for the Arts for the past 11 years.
But the designers can no longer let out another seam without WICA bursting her corset once and for all. The center has grown beyond its capacity, WICA officials said and the Langley venue is now preparing to launch a fundraising campaign for an expanded facility.
WICA staff recently unveiled the concept design for the much-needed expansion, which they call “Stage Two: Building for the Future.” A capital campaign committee of community members has been set up to sew up the details.
The proposed 7,200-square-foot expansion of WICA includes an addition of a new rehearsal hall, a scene shop, back-of-house spaces, administrative offices and a unique new outdoor lobby that will highlight the entrance to Langley via Camano Avenue.
Everything will be connected to create a campus-like atmosphere through a system of indoor corridors with an eye to sustainability, efficiency and creative space planning, officials said.
After interviewing a series of architectural firms, PLACE Architects was selected for their sense of the aesthetics of Langley and for their long resume of designing for theaters and cultural venues.
WICA’s current home on Camano Avenue was built almost a dozen years ago and lacks the space for additional cultural programming for youth and adults.
Stacie Burgua, WICA’s executive director, is excited by the prospects of an expanded space.
“The backstage crew, the costumers, set builders and the actors are all volunteers. It’s asking a lot of volunteers to work around other things that are happening in the theater because of lack of space,” she said.
The theater at WICA is rarely dark and since the center is used for a full season of plays — as well as the additional programming of the family, local artist and double-feature series — there is often an overlap when it comes to rehearsals, set-building time and programs.
“Every day there is something going on in that theater,” Burgua said. “And sadly, I have to turn away rental requests from the community for lack of space.”
PLACE architect Katie Oman, who will manage the WICA project, has designed and produced plays and musicals with touring companies in the Northeast. Oman has worked for the last six years as a theatre-design consultant on projects ranging from tiny blackboxes to 2,000-seat opera houses.
“As a practice, we have a deep commitment to making spaces where people can experience something wonderful together — be it in a living room, at a bike shed, or of course at the theatre — as well as to designing buildings that minimize their contribution to global warming and resource depletion,” Oman said.
“If we can create a place that feels right to the people in it — in its size, proportion, materiality, light, dark, etc. — then the architecture will help energize the people it’s meant to serve, as well as the processes and events that take place within it,” she added.
Burgua emphasized that projected costs for the project have not yet been solidified and WICA staff is working with the capital campaign committee to determine those numbers.
This is just the start of putting all the pieces together, Burgua said.
She also said that she hopes to have a specific timeline for progess in the near future and expects to give the community regular updates about the progress of the expansion effort.
To find out more about the campaign, visit the Website at www.WICAonline.com.



