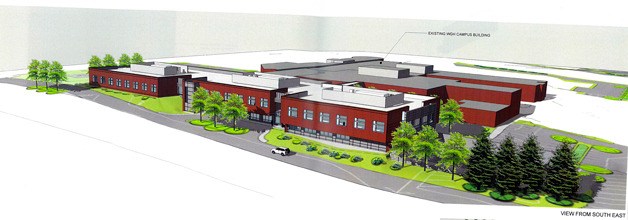Whidbey General Hospital is one step closer to construction this summer of a $50 million expansion project.
Hospital staff were issued a certificate of appropriateness by the Ebey’s Landing Historic Preservation Commission Thursday after making several design changes following a March pre-application presentation.
In its application, the hospital presented a modified design that featured changes to previously proposed parking lots, additional pedestrian walkways, landscaping more consistent with hospital surroundings and building modifications that designers felt reflected the area’s historic integrity.
“We’re glad to see we were heard at the pre-app and you made the efforts you did,” said Harry Anderson, commission chairman. “This has been a very long process and I know how difficult it is.”
Hospital staff were able to address commission member concerns about preserving a tree line that separates the hospital from Careage of Whidbey by eliminating an additional parking lot and finding space for parking in other areas, said Marianne Manville-Ailles, a contracted planner for the Town of Coupeville who was hired to work on the project.
Because of the parking modifications, two spots were lost, but the total amount of parking is still within requirements.
With the modified design, specific old growth trees will be saved near the parking lot and hospital staff took special consideration of that commission concern.
An arborist was brought in to evaluate the trees’ health and helped identify needed buffer zones around them. The hospital is also bringing in a contractor to help clean up dead branches and improve overall tree health.
“They have worked hard with the site,” Manville-Ailles said. “It’s a balancing act to make this new addition fit into an already developed site.”
The new design also increases landscaping and pedestrian walkways throughout the hospital campus and along Main Street to help screen the campus.
“There’s not a lot you can do with an institutional building that holds 50 beds,” Anderson said. “They’ve heard us about better landscaping and are saving most of the trees.
“They really did a good job.”
Another design change was to the new building’s new wing.
“Our designer was very taken with the historic blockhouse,” said Marc Estvold, project manager.
The new wing will be broken into three pods, which will be divided by function. To help create a new design element, the new wing will feature a second floor overhang, similar to the shape of the area’s historic blockhouses.
Additional landscaping on the side of the new wing will help screen the new structure from the highway.
One concern hospital staff weren’t able to address was about the location of the helipad, Anderson said. The commission asked about moving it to the roof of the building, but that was cost prohibitive.
Instead the landing pad will be moved closer to Main Street, which Anderson said he thinks some people will still be concerned with. The location and flight path, however, have been approved by the FAA.
The area will be fenced and the additional landscaping should obscure the space from the road some, Anderson added.
Hospital staff celebrated the approval as one of many milestones it must make through the permitting process.
Manville-Ailles said the project has already received SEPA approval and has another hearing next week for additional permits.
The project will go before the Coupeville Planning Commission at 6:30 p.m. Tuesday, June 30; the hospital applied for a conditional use permit and variance.
Hospital CEO Geri Forbes said the hospital is hoping to break ground on the project in mid-to-late summer.
Once construction has started, construction is anticipated to take 18-24 months to complete.



