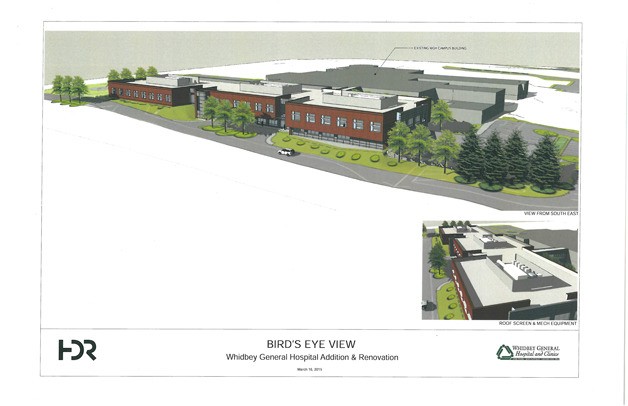Saving old growth trees while still maximizing parking was one of the top concerns about Whidbey General Hospital’s expansion project, revealed for the first time this week.
The design and construction, funded by a $50 million bond passed by voters in November 2013, must be approved by the Ebey’s Landing Historic Preservation Commission before it moves forward.
“This is the first time we’ve looked at the project,” said Harry Anderson, chairman of the commission, at the project’s pre-application hearing Thursday. “We’ve all been waiting eagerly.”
The commission’s job Thursday was to offer feedback to hospital architects to assist them with revision in keeping with Reserve standards.
The new design, which features a 6,000 square-foot, 39-bed wing built on the south side of the hospital, would require a stand of trees — some as big as 40 inches in diameter — to be cut down for new parking on the northwest corner of the property.
“Jiminy Christmas, I hate to see that stand of trees taken out entirely,” said Commissioner Ron Van Dyk.
Hospital board member Ron Wallin told the commission during public comment that it’s been a “difficult task” to figure out where to put the increased parking required by code. Under the current design, the number of parkings spots would increase from 279 to 315.
“I love the trees,” Wallin said. “That’s why I live in the Northwest.”
Wallin said relocation of parking to the northwest corner seems to have the “least amount of effect” and cautioned the commission not to “make too many changes” because it would impact the project’s bottom line.
“It’s been a really tough task to fit everything on the property,” Wallin said.
Architect Tom Keyes said the landscaping plan exceeds the code requirements and will aim to restore some of the park-like atmosphere that may be removed in the construction process.
“We think we’re doing a really good job on the landscaping,” Keyes said.
Staff with HDR Architecture has been working closely with Coupeville Planner Bridget Smith on the preliminary design. Smith said that removal of trees was one of her concerns.
That said, Smith said the architects have already incorporated a number of design elements in keeping with Reserve guidelines.
The wing would be broken into segments to avoid an industrial look, Smith said, and details and materials mimic the existing building.
Commissioner Wilbur Bishop said his “biggest concern” is that the wing isn’t broken up enough visually and suggested they revisit the design and materials.
Commissioners also said they were concerned about plans to move the helipad about 40 feet farther toward Main Street to make room for the wing’s footprint.
Anderson said he worried that having the helipad that close to Main Street would have too much of a visual impact, while others were concerned about the flight path over the parking lot and its proximity to power lines.
Commissioners suggested both placing the helipad on the roof and putting in multi-level parking but Keyes said both those measures would be cost prohibitive.
“We feel it’s really going to be inviting and light…. It’s going to be an exciting space,” said Project Manager Marc Estvold in a separate presentation to hospital staff Wednesday.
Estvold said the project was coming in under budget and if all goes as planned, they hope to use the extra funds for further improvements in the hospital’s lab and pharmacy.



