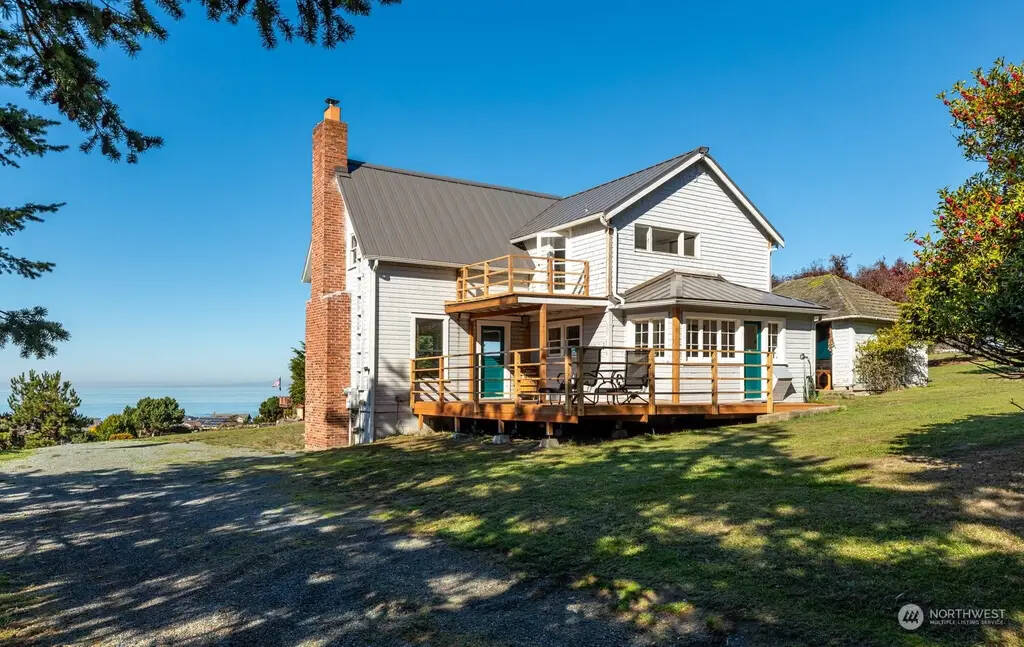A board of volunteers that quietly considers the historical appropriateness of planned construction projects on Central Whidbey is at the center of a community debate.
On Jan. 11, the Ebey’s Landing Historic Preservation Commission is set to consider an after-the-fact permit application for work done on the historic farmhouse on the Samuel Libbey Ranch, which is in the Sierra development. Posts on social media about the work done on the house created an online kerfuffle about the issue, with many voices chiming in.
The meeting is at 10 a.m. in the Island County commissioners’ hearing room. A Zoom meeting link is in the agenda posted on the Town of Coupeville website.
The new owners, Ian and Julie Olsen, put on a metal roof, replaced the deck and added dormers to the house, but they didn’t get the necessary “certificate of appropriateness” beforehand. Reserve Manager Marie Shimada said the family that previously owned the property reached out to the Historic Preservation Commission and said they weren’t comfortable with the changes.
The house is within Ebey’s Landing National Historical Reserve, which means such a project would need to be evaluated by the commission to determine whether the plans would be consistent with the design guidelines for the reserve. The guidelines were created in cooperation with Island County, the town of Coupeville and the Trust Board of Ebey’s Reserve, which also includes state and federal stakeholders.
The Historic Preservation Commission looks at plans for new homes, buildings, fences and other projects to determine whether they fit into the historical aesthetic and context of the area. In this case, the property owners are asking for the certificate after the work was done, but the remedy is unclear.
“It’s kind of this uncomfortable gray space in the permitting process,” Shimada said.
The Historic Preservation Commission and the related process is not meant to be punitive, she said, but more of a guide for property owners that helps ensure the historical integrity of the area. Ebey’s Reserve is the nation’s first national historical reserve and was created to protect and preserve the rural community through a unique partnership of governments, farmers and citizens.
Shimada said she’s never seen such a loud public reaction over a project in her two years as reserve manager.
“I’m tickled that there has been so much chatter on Facebook because it shows people care,” she said.
The Samuel Libbey house is both inside the historic area and historic itself. The two-story vernacular farmhouse was built in 1860 on his donation claim, which he filed April 1, 1854, according to the National Park Service. It is considered a contributing property.
“Libbey claimed 311 acres of land that were north of present day Libbey Road. His family joined him in 1859. Libbey held many public service positions such as County Treasurer and Auditor,” the National Park Service information states.
The report by staff with the Island County Planning Department concludes that some of the work done on the house does not comply with design guidelines. The cedar roof on the house was replaced with a metal roof, which is outside guidelines. In addition, the replacement of three windows with a picture window and the removal of decorative features from a window also do not comply, the county staff found.
Ian Olsen, however, said the work was done as quickly as possible to preserve the house and he didn’t mean to violate any rules. His and his wife purchased the property in 2021. Soon afterward, a storm ripped off cedar shakes from the roof, which appeared to be failing. They immediately contacted a roofing company and had it replaced. He said they researched metal roofs and thought that they would meet historical design requirements.
“We didn’t have a lot of time with water getting into the house,” he said. “We wanted to make sure we preserved the house. That was our priority.”
In replacing the roof, the couple took the opportunity to make changes to the windows. A deck that was deteriorating to the point of being dangerous was also replaced.
Records from the county assessor’s office and online real estate postings show that the Olsens purchased the house for $726,000 in 2021 and have it listed for sale at $1.4 million. This has fueled speculation that the Olsens are “flippers” or out-of-town developers who just wanted to make a buck.
Olsen said that is not the case. Although the family of four currently live in the Bellevue area, Olsen said he purchased the house because he grew up on a farm and wanted to return to that lifestyle.
Olsen explained that he and his wife decided to put it on the market because he only has so much “bandwidth” and dealing with the house was taking up much of his time. Yet they recently decided to pull it from the market and keep it, although they agreed to allow a final potential buyer to look at it this weekend. The potential buyer has a limited time to decide whether to buy it and then it’s no longer for sale, he said.



